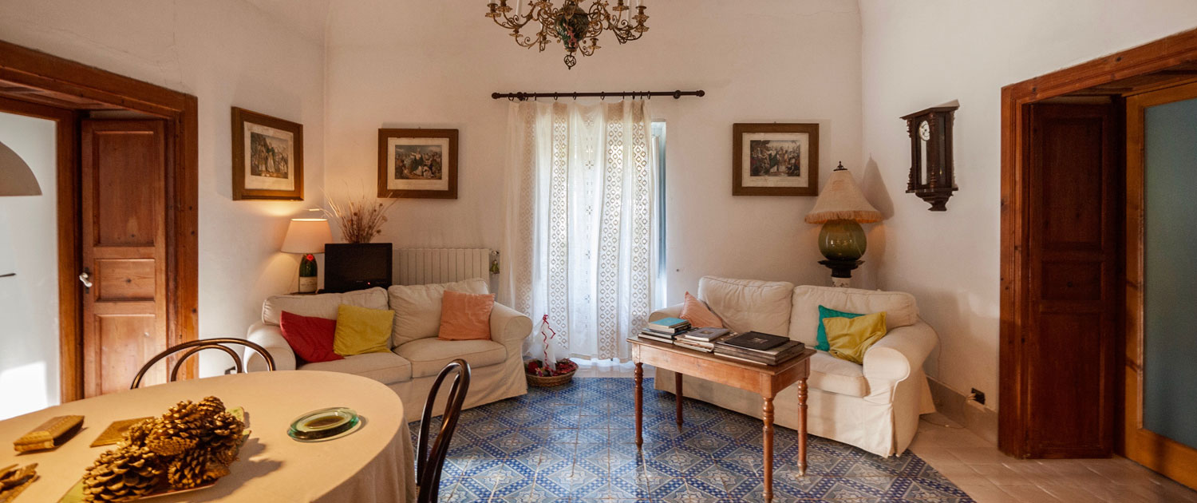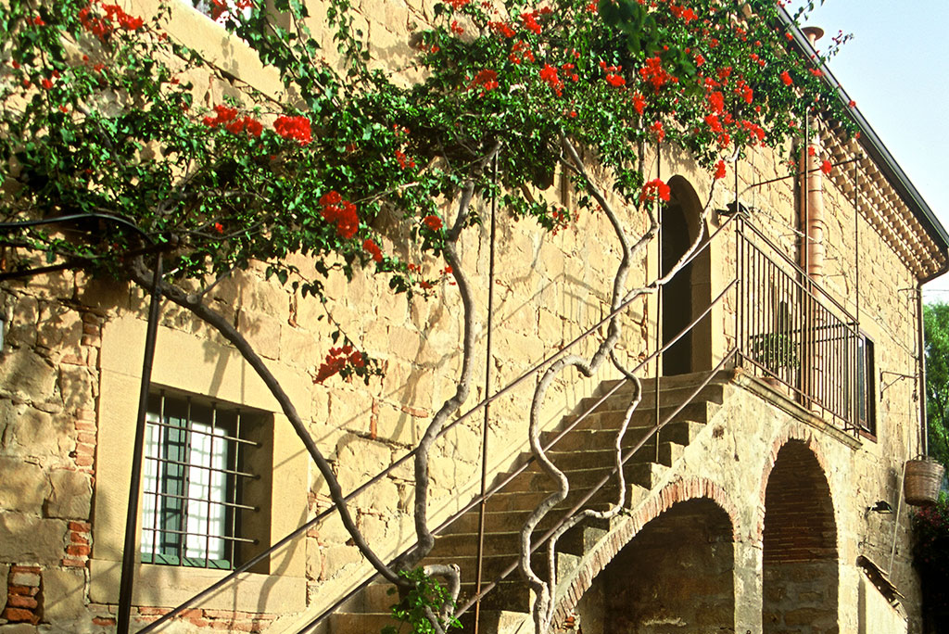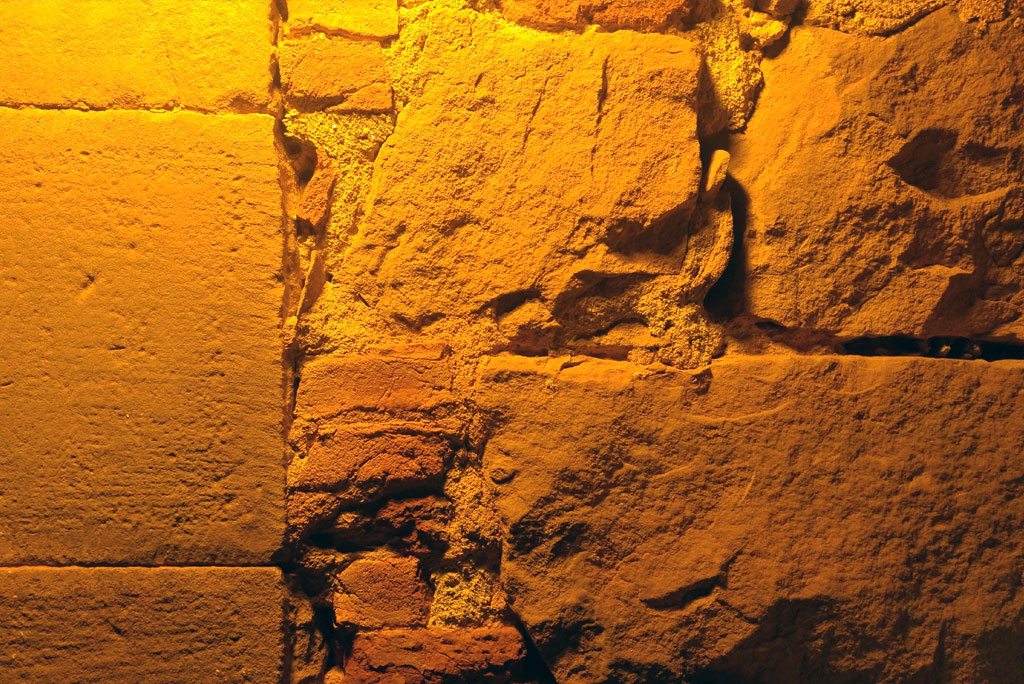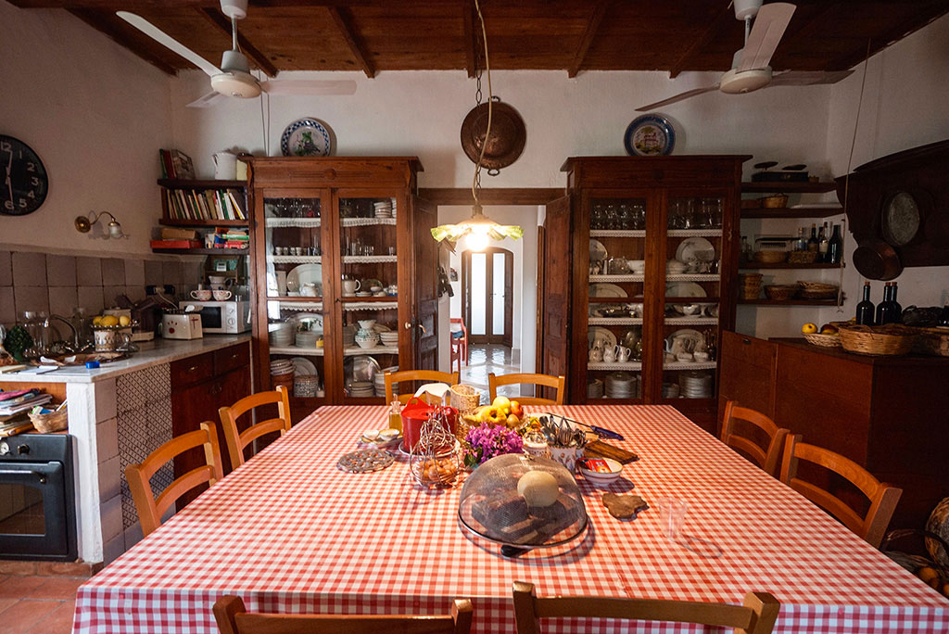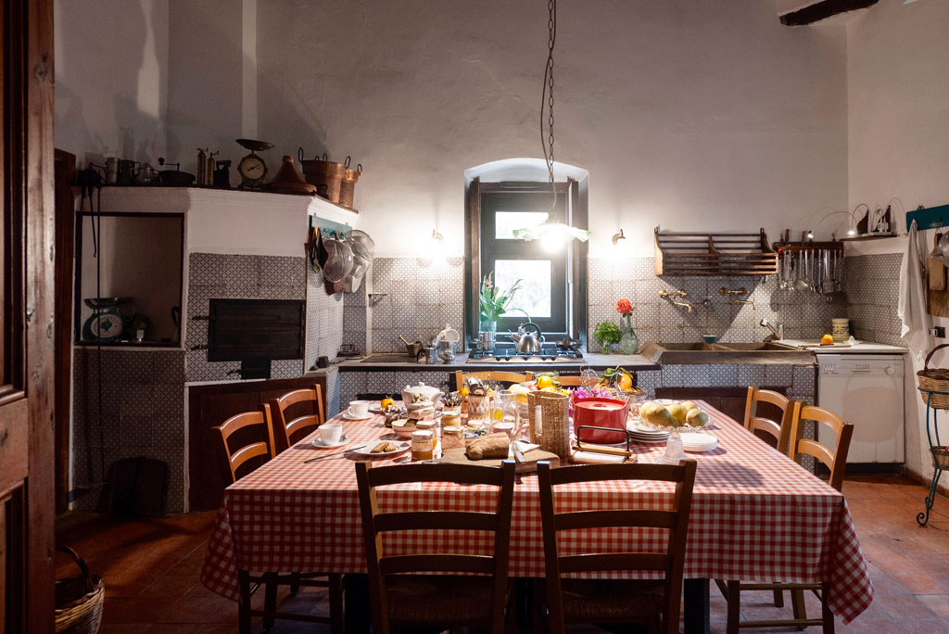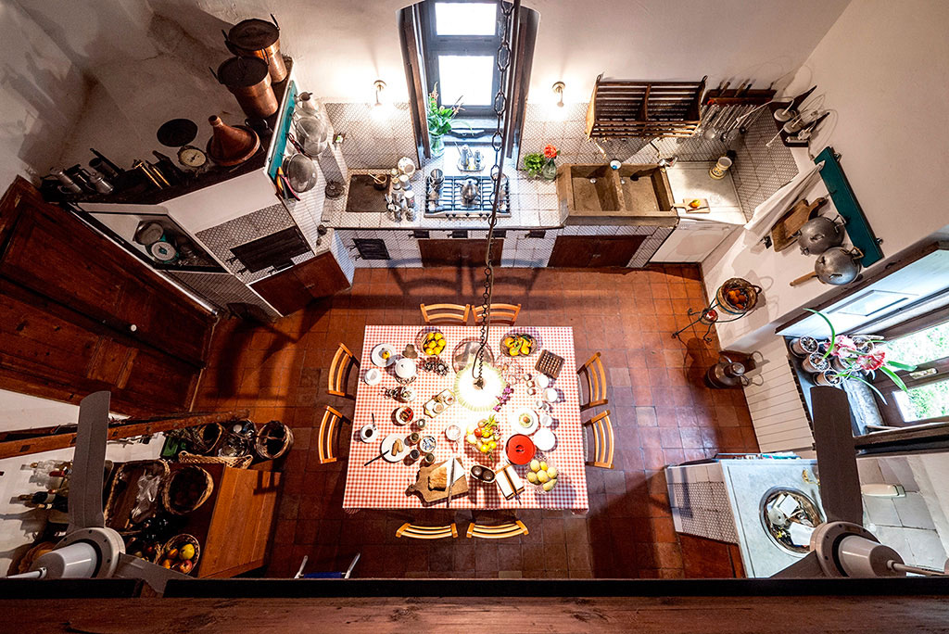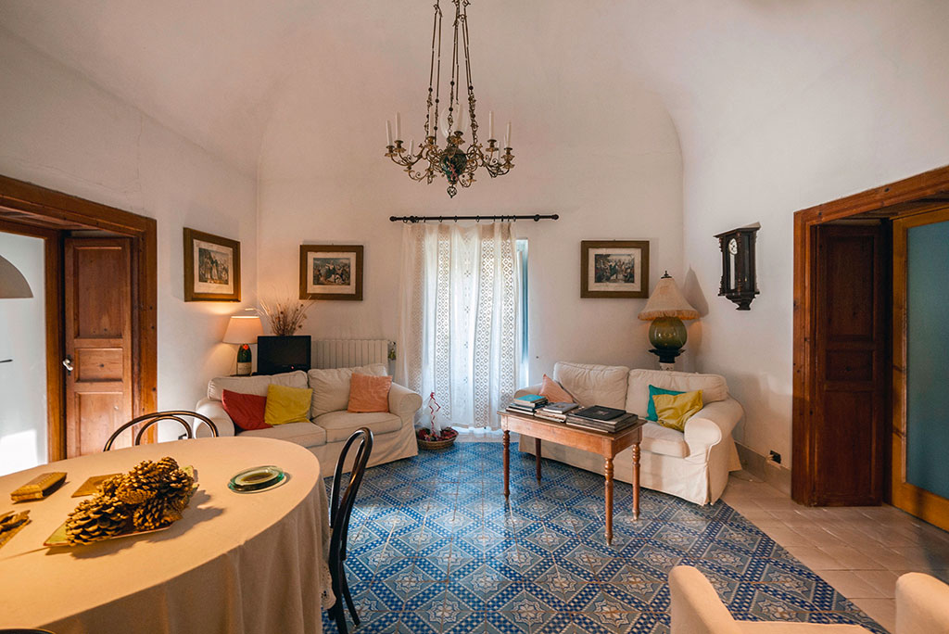Casa Migliaca is a stone-walled building with the quality of these old constructions, here the scars of time, rather than spoiling its original beauty, have added to the old building only charm and dignity. It has always belonged to the Allegra family and without any ownership changes and notaries acts, it is difficult to state when the house was first built, but surely before the XVII century. The stone oil-mill keeps a record of the date of MDCLI (1651) which might be the date of the first restructuring into an oil mill (rural buildings of this sort, very common in the italian landscape, are called “palmenti”).
At the beginning of the ninety, the building was adapted to the latest use as farm-hotel, adding a minimum of comforts. However, the highest attention was paid to all details in order to preserve the atmosphere of the ancient farm; a careful restoring imposed some dimensional limits especially when bathrooms were added to each room. The rooms maintain their original volumes and the memory and even the names of their original functions. The main machines as the oil mill, olive paste press, underground oil reservoirs, are still in their original place. Even the original clay jars are still sparse in the gardens, now converted into flower containers.
Casa Migliaca consists of the ground floor and the first floor. The ground floor is the original nucleus of the house and includes the large “Oil Mill lounge” plus five sleeping rooms; four of these have an external entrance.
The first floor is accessed via an elegant external stoned-built staircase with iron wrought banister and a shady buganvillea; here you find the all important kitchen, the living room and three bedrooms.




