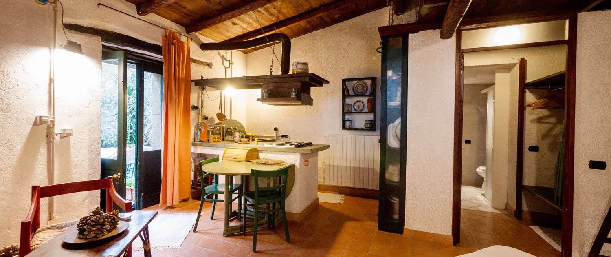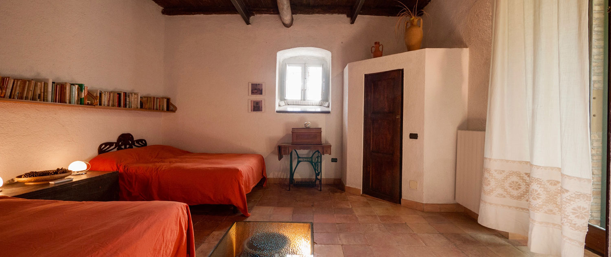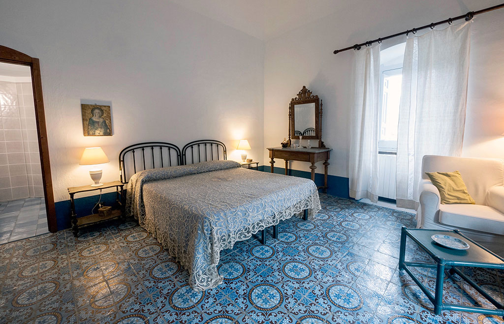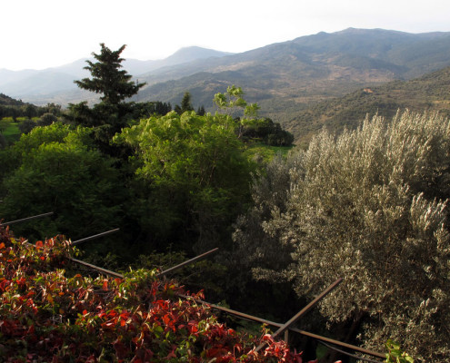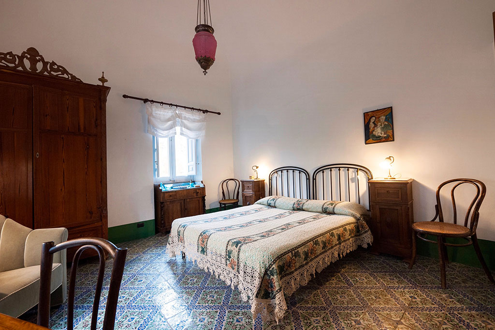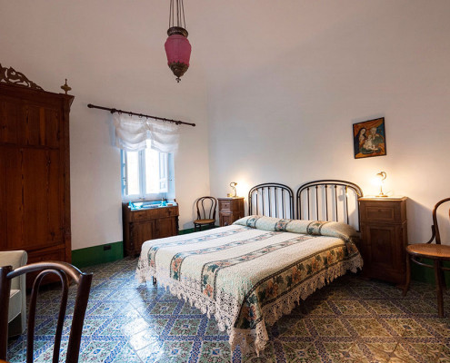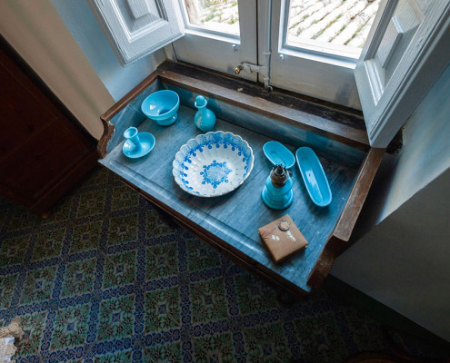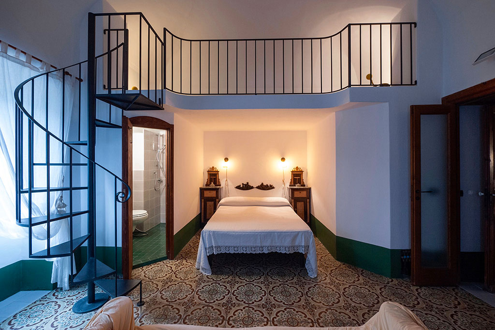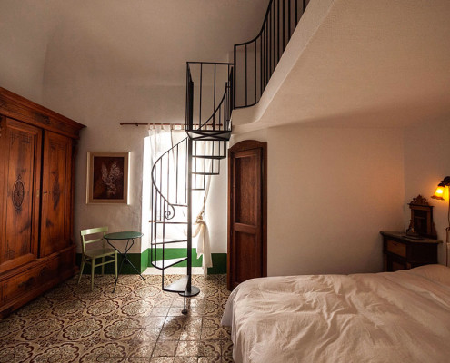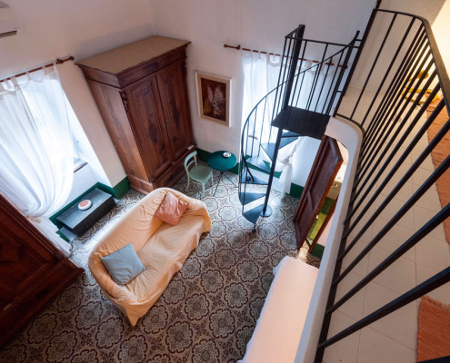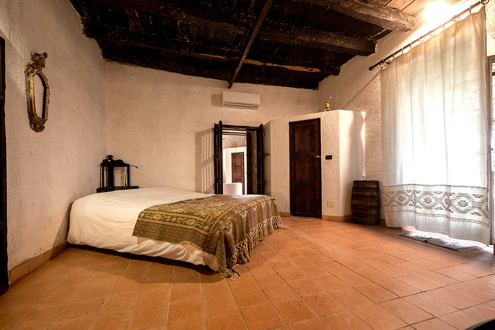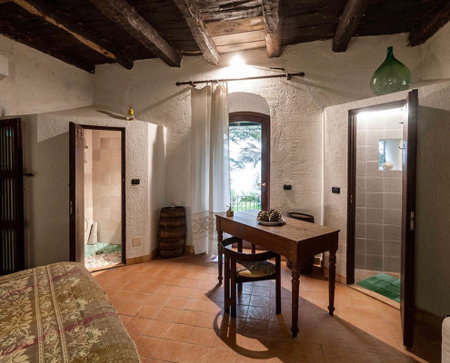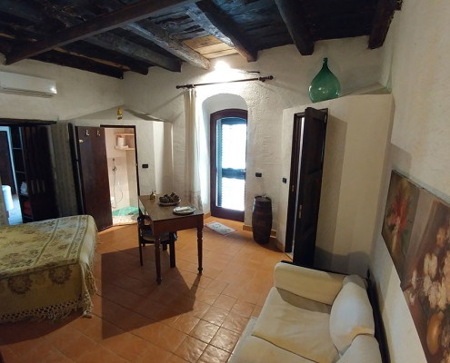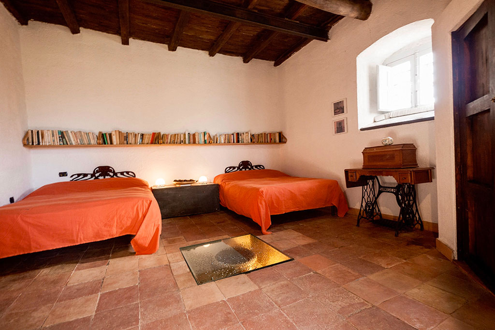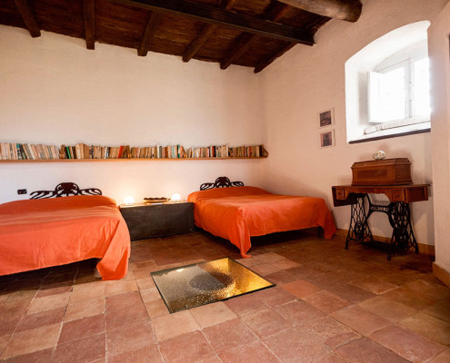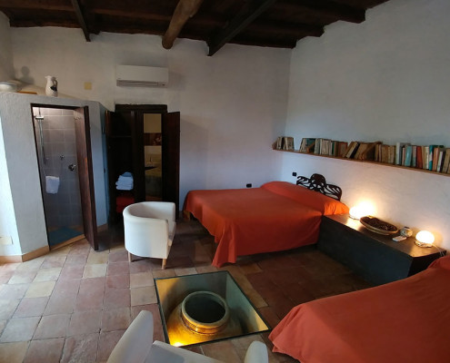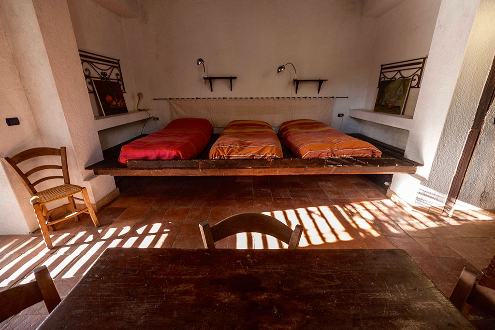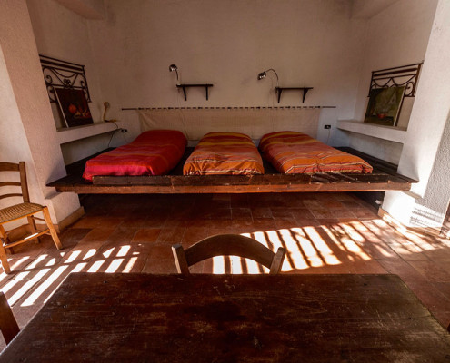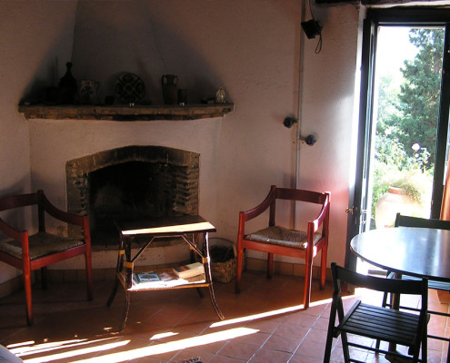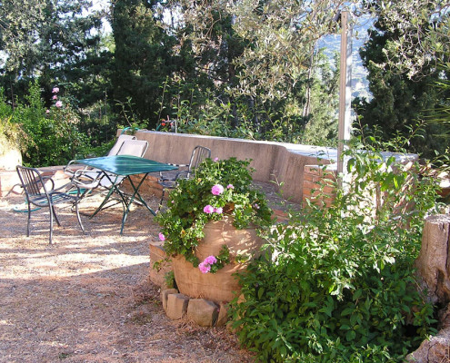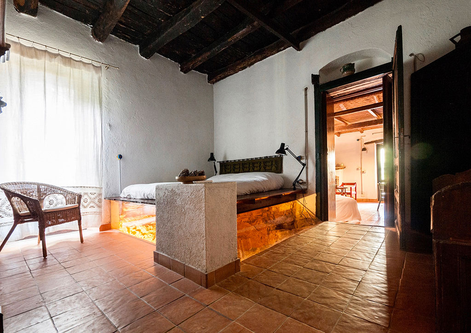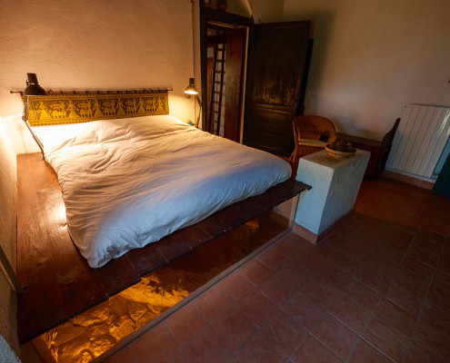Eight rooms are available for the guests, three on the first floor and five on the ground floor. Those on the ground floor were originally all service rooms to the oil mill or deposits for tools and products of the farm. Still today, they maintain the rustic nature of their own original functions. On the first floor there was the residence of the Allegra family; they used to come during autumn and winter to direct all the different working phases of the olive harvest and the following squeezing. On this floor there were two bedrooms, a dining room and the living as is today.
The restoring – very little as needed by a house never abandoned- has been done leaded by the spirit of preserving as much as possible the original atmosphere. Electrical and water plants beside seismic structures have been carefully adapted.
Vaults, plasters, doors, locks, pavements, volumes, furnishing and objects are almost all the originals. They have required a great commitment and still require it to be maintained as they are.
The only “architectural revolution” has been done by adding the bathrooms; the aim of not modifying the original layout of any single room required great attention and the need to sacrifice bathroom volumes to what is essential and functional. Today each room has its own private ensuite bathroom.





